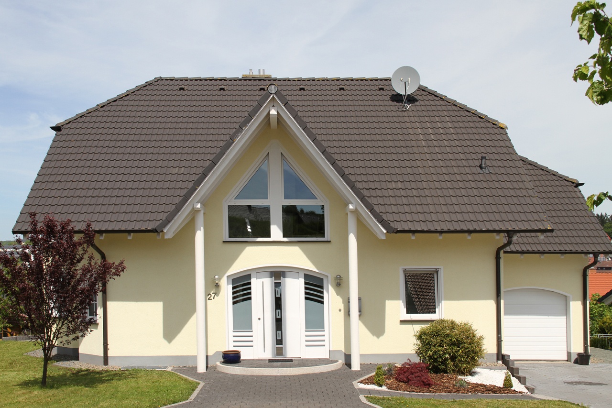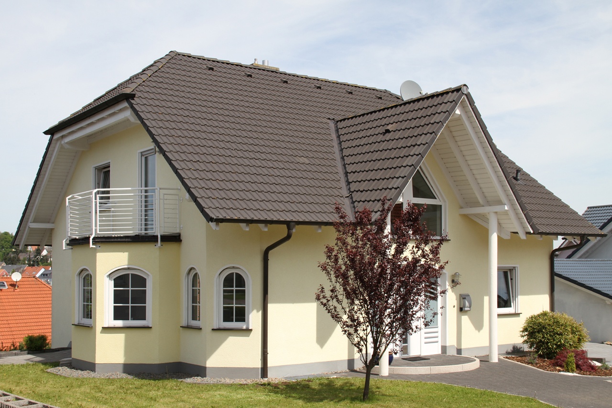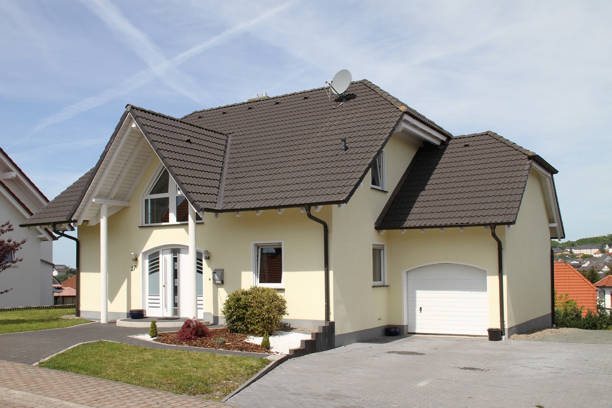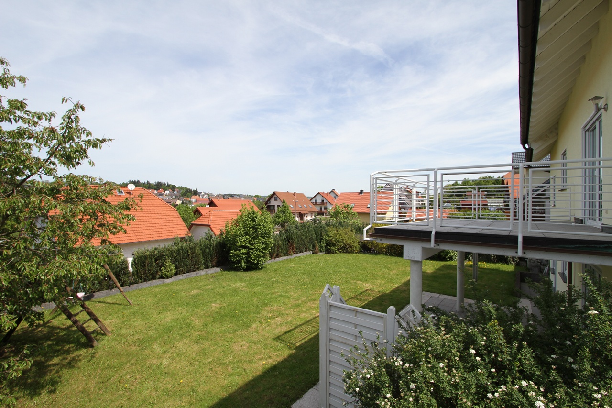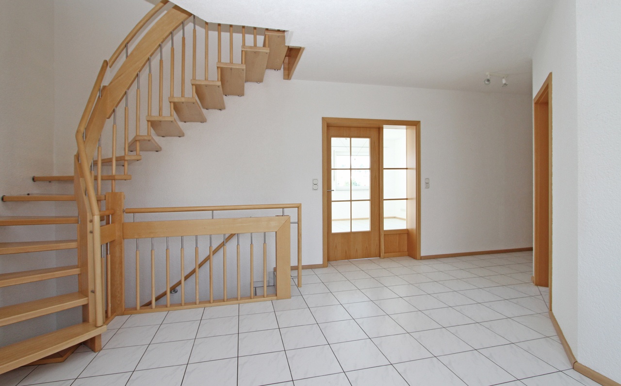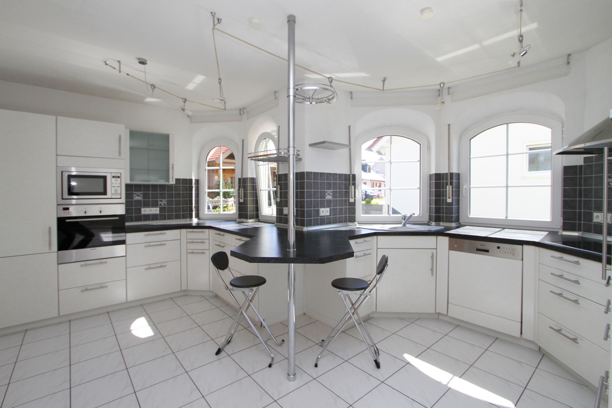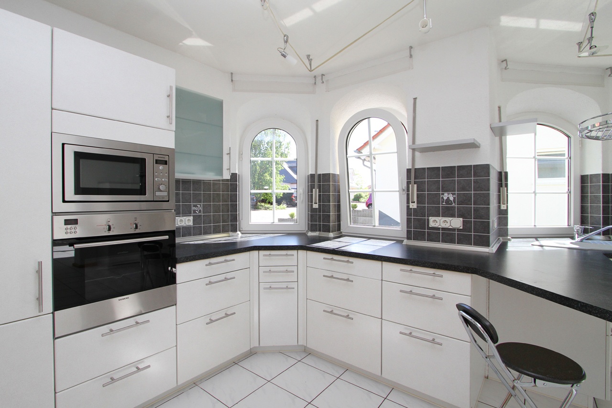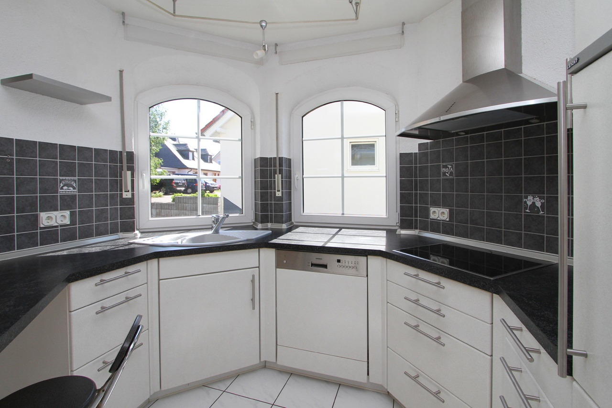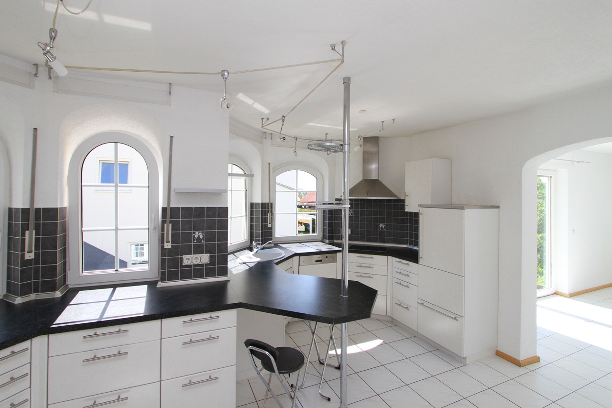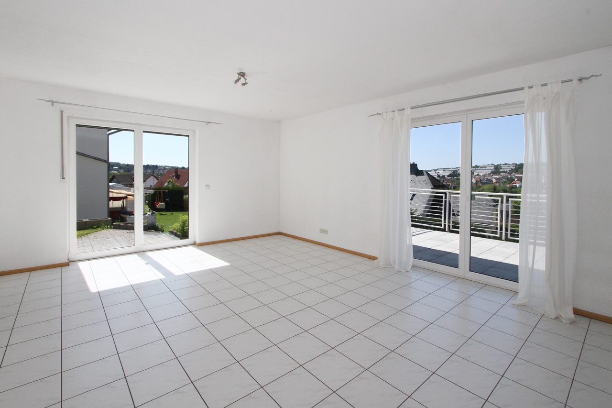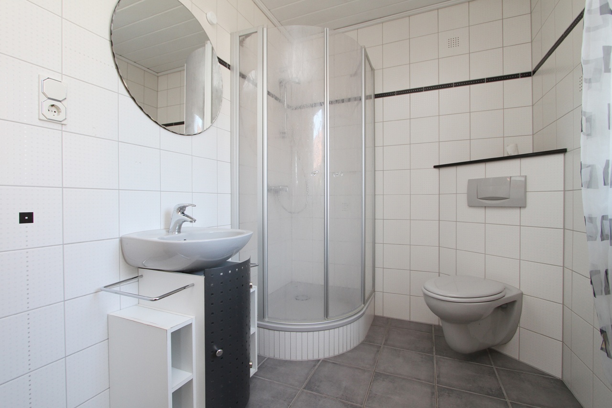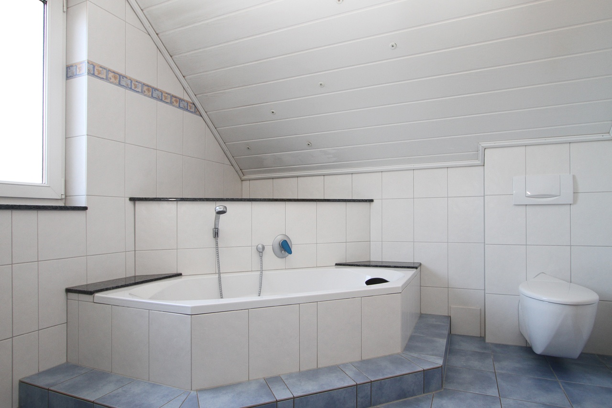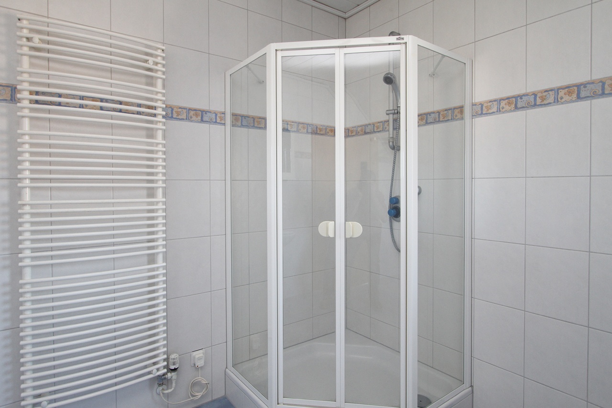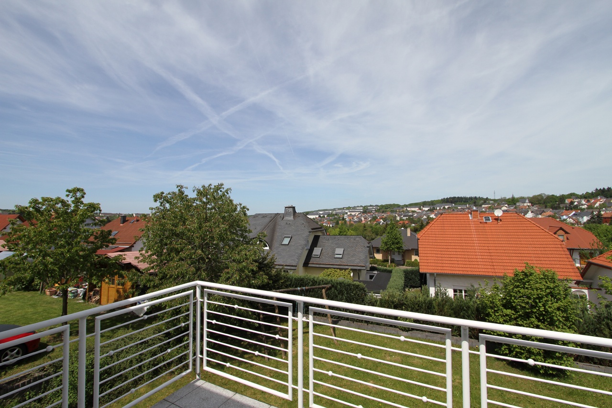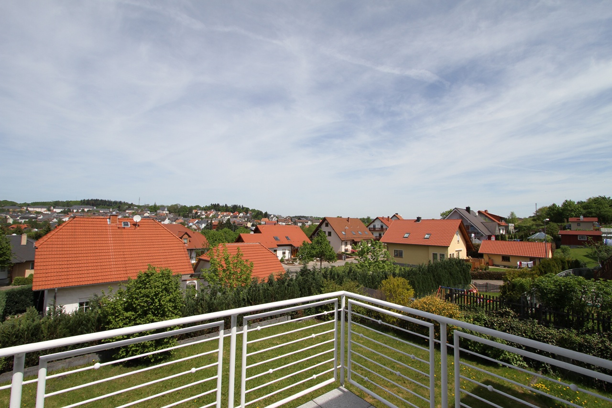As Good as New Real Estate in the Midst of a Neat Environment and with a Wonderful Vista! » Property 984642
Basic Information:
| Location: | 55774 Baumholder |
| Price: | n/a |
| Living space: | 300 m² |
| Rooms: | 7 |
| Type: | Single-Family House |
| Property area: | 659 m² |
| Bedrooms: | 4 |
| Bathrooms: | 3 |
| Garage/Parking: | Yes |
| Condition: | Cherished |
| Year of construction: | 2001 |
| Availability: | On request |
| Provision: | 3,57% inkl. MwSt. |
Description:
Are you looking for a freestanding house that is not only ready to move in but is also surrounded by a groomed property and puts forward a wonderful and unobstructable view? Then you should have a closer look at this!
Ground Floor:
The entrance hall receives you and your guests appropriately, already. You can immediately feel the light and friendly atmosphere that carries on in the entire house. A double door leads you into the spacious living and dining area, where the window’s number and disposal cater for a high amount of light. Moreover, this 47 sqm. living area provides a level access to the balcony and – in case you like it warm and cozy in the winter time – the connection facility for an open fireplace.
The adjoining kitchen meets modern requirements, for it is equipped with high-quality kitchen devices and thus functions as an open invitation to cook together. Besides the neat kitchen the ground level houses an appropriate storage room – just next to the garage access – and a fully equipped guest bathroom right next to the entrance. Being able to access the house through the garage – dry-shod so to speak – is, of course, very convenient.
Upper Floor:
The upper level accommodates three bedrooms, one studio with adjoining balcony and one spacious bathroom, which is equipped with a shower and a corner bathtub. To use the studio as office space seems very recommendable. This level benefits from the light and friendly atmosphere that you already experienced on the ground level, as well.
Basement:
In the basement are on hand: a utility room, a boiler room, a second storage room, as well as three day lit rooms. The biggest of these three rooms could serve as a living cum kitchen, since it has all necessary supplies available. This part of the house could also be used as an accessory apartment because the basement additionally houses a bathroom including a shower. A level access to the roofed terrace and the level property round of the picture harmoniously.
Ground Floor:
The entrance hall receives you and your guests appropriately, already. You can immediately feel the light and friendly atmosphere that carries on in the entire house. A double door leads you into the spacious living and dining area, where the window’s number and disposal cater for a high amount of light. Moreover, this 47 sqm. living area provides a level access to the balcony and – in case you like it warm and cozy in the winter time – the connection facility for an open fireplace.
The adjoining kitchen meets modern requirements, for it is equipped with high-quality kitchen devices and thus functions as an open invitation to cook together. Besides the neat kitchen the ground level houses an appropriate storage room – just next to the garage access – and a fully equipped guest bathroom right next to the entrance. Being able to access the house through the garage – dry-shod so to speak – is, of course, very convenient.
Upper Floor:
The upper level accommodates three bedrooms, one studio with adjoining balcony and one spacious bathroom, which is equipped with a shower and a corner bathtub. To use the studio as office space seems very recommendable. This level benefits from the light and friendly atmosphere that you already experienced on the ground level, as well.
Basement:
In the basement are on hand: a utility room, a boiler room, a second storage room, as well as three day lit rooms. The biggest of these three rooms could serve as a living cum kitchen, since it has all necessary supplies available. This part of the house could also be used as an accessory apartment because the basement additionally houses a bathroom including a shower. A level access to the roofed terrace and the level property round of the picture harmoniously.
Accomodation:
The equipment meets modern requirements, which is also evident in the timeless color scheme of the house. The real wood staircase in the entrance area, the studio’s gallery-like design, the in-floor heating on the ground level, the high-quality equipment of the kitchen, three bathrooms, a double-draft chimney (open fireplaces are possible on all three floors!), a hip roof, copper gutters and downspouts – all this speaks for itself. Naturally, the garage is equipped with a sectional door that can be operated via switch, key or remote control.
Location:
The property surrounding the free standing house lies quiet and sunny. Combined with the unobstructable view and the groomed grounds it promises a maximum of living quality. The traffic connection (A62) is excellent as is the house’s closeness to shops, doctors, pharmacies, hike and bike paths, horse trails, kindergartens, and schools, etc..
From Baumholder you can reach the highway A62 in less than 10 minutes. The cities Idar-Oberstein, Birkenfeld, Kusel and Ramstein all lie in a 20 minute radius.
Additionally, close-by recreation and leisure areas offer the opportunity to jog, skate, swim, surf, sled, ski, etc. A year-round experience in the midst of a healthy and intact environment opend up in front of your door.
From Baumholder you can reach the highway A62 in less than 10 minutes. The cities Idar-Oberstein, Birkenfeld, Kusel and Ramstein all lie in a 20 minute radius.
Additionally, close-by recreation and leisure areas offer the opportunity to jog, skate, swim, surf, sled, ski, etc. A year-round experience in the midst of a healthy and intact environment opend up in front of your door.
Other:
This exposé is supposed to give you a short description of all significant facts of the Real Estate. Nonetheless can it not replace an personal inspection or a dialogue.
We would welcome a message from you in order to supply you with further information!
To secure a fast processing of your online inquiry please send us your complete address and phone-number.
We would welcome a message from you in order to supply you with further information!
To secure a fast processing of your online inquiry please send us your complete address and phone-number.
The displayed offer is not legally binding.
The details concerning this real estate remain based on the information given by the seller himself. We are not liable for any inaccuracies or omissions.
The details concerning this real estate remain based on the information given by the seller himself. We are not liable for any inaccuracies or omissions.
» print exposé » back to overview
My Bella Casa Immobilien
Alexander SchertzRömerstr. 7
66629 Freisen
Tel. 06855 - 18 40 225
Mobil 0160 - 979 03 121
Email info@my-bellacasa.de
