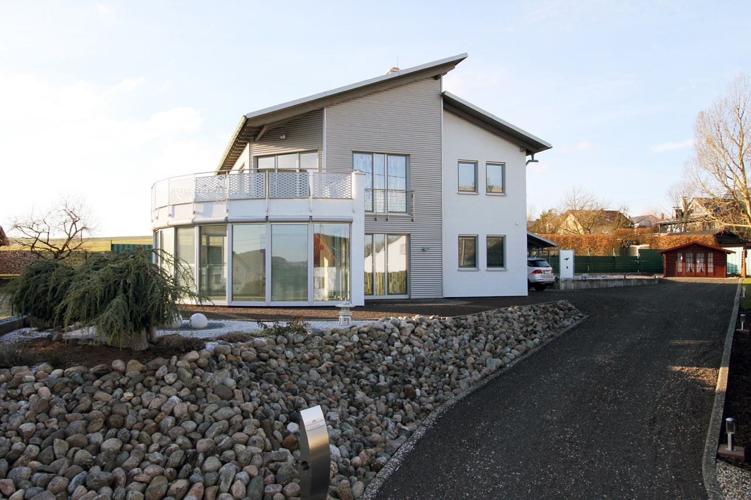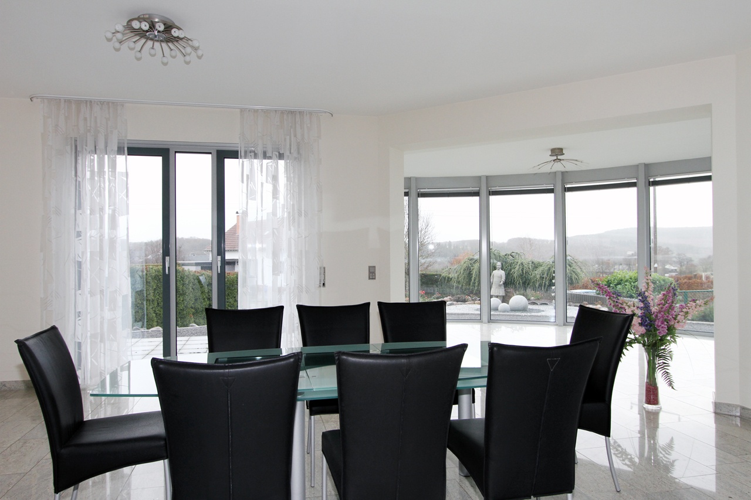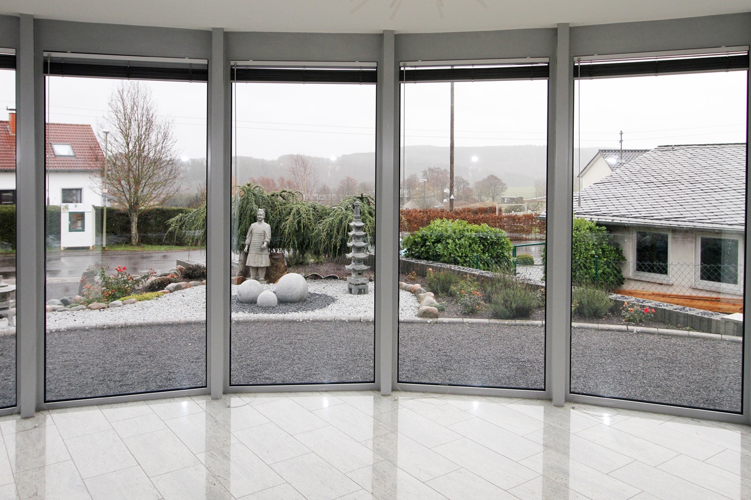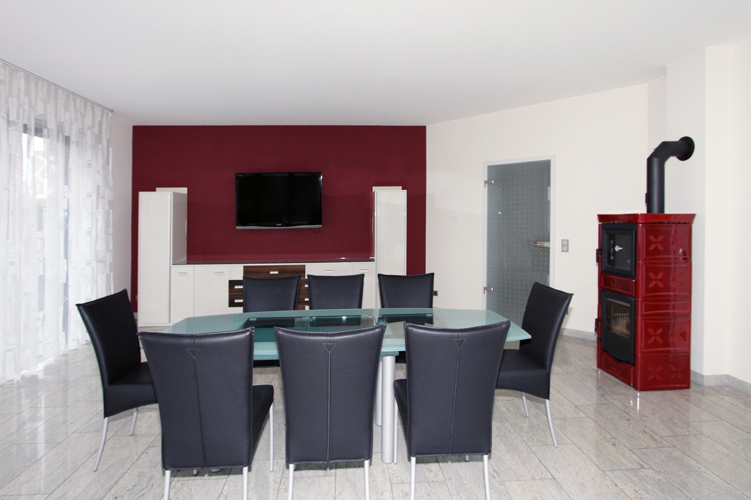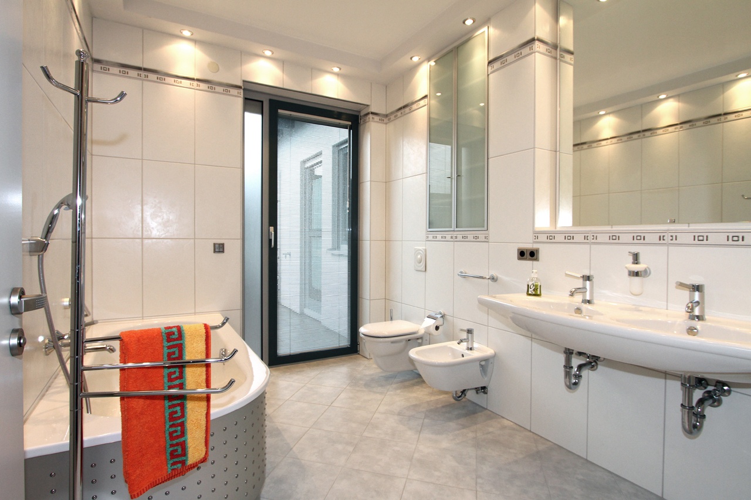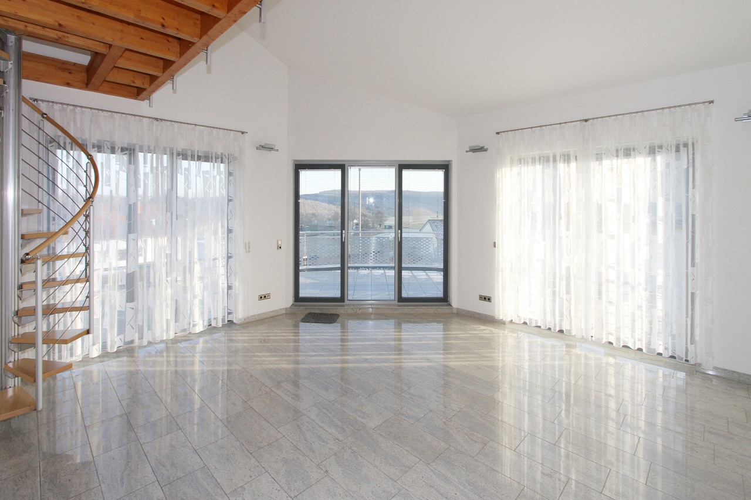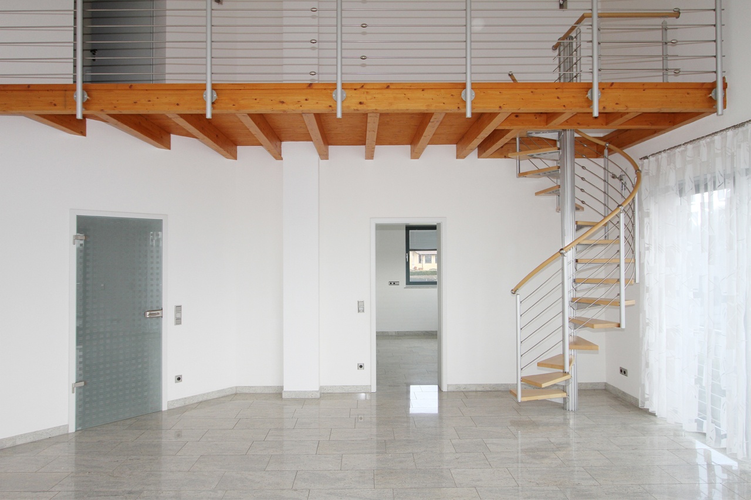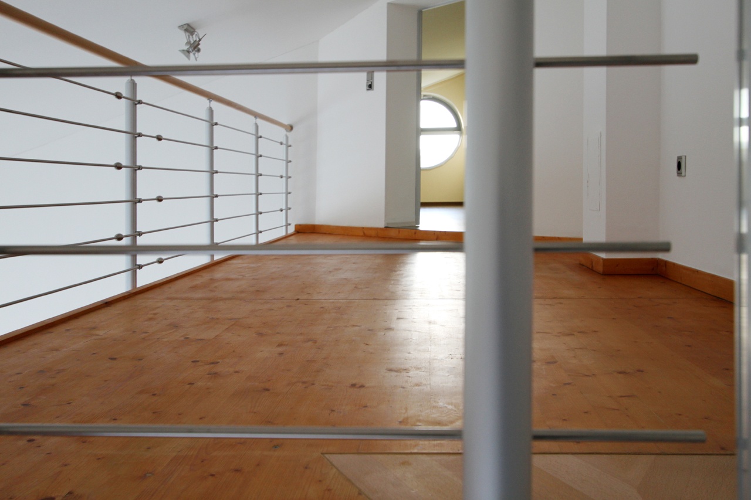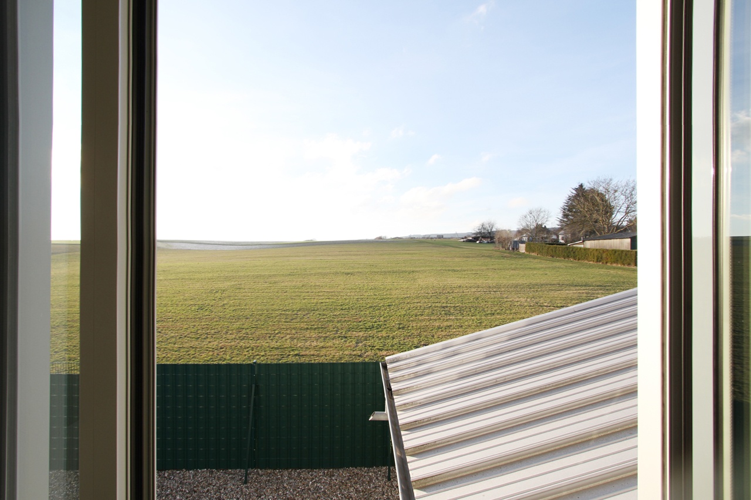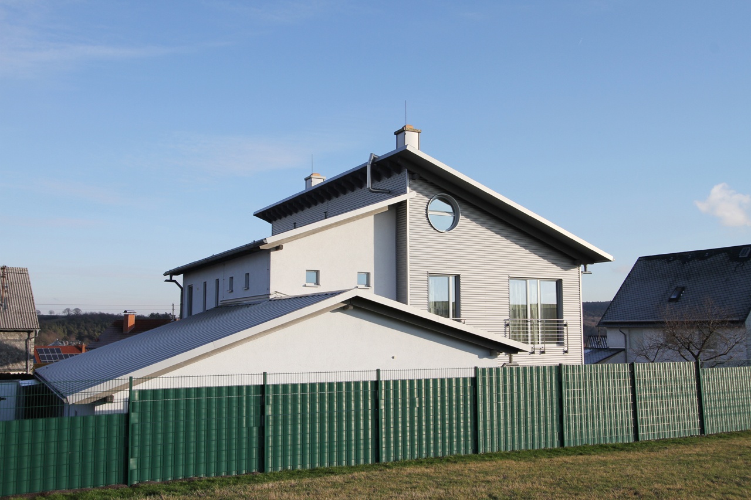As new house with all modern conveniences + surrounded by nature! » Property 909007
Basic Information:
| Location: | 55624 Rhaunen |
| Price: | n/a |
| Living space: | 220 m² |
| Rooms: | 6 |
| Effective space: | 60 m² |
| Property area: | 1207 m² |
| Bedrooms: | 5 |
| Bathrooms: | 3 |
| Condition: | Cherished |
| Year of construction: | 2000 |
| Availability: | Now |
| Provision: | 3,57% inkl. MwSt. |
Description:
This house was built by a building company, which has been in business for over 50 years. The owner of this company built it for him and his family, which is a great advantage for the future owner.
The concept of combining living close to nature and the comfort of a modern house was implemented in an ideal way.
In addition to this the two split-levels can function as various different living models. Whether for a big family with many children, a three generation living model or living and working under one roof - a model for everyone. All levels can be used individually and the ground level is barrier free.
In the entrance area the essence of the construction plan is visible. It is light, friendly and spacious. Oh and one more thing, easy to maintain! This overall theme will be explained more in the part „accommodation“. Back to the entrance area. It connects both split-levels and the entrance, which you can reach „dry footed“ through the garage (through a connecting room).
The division of the ground level:
Living-dining room, winter garden, kitchen, two bathrooms and one bedroom. The skillful arrangement of the soil deep windows gives the living area a light and friendly atmosphere. The soil deep windows have one further advantage: from the living-area, the bedroom and the bathroom you can step right outside.
Via a separate chimney both of the fireplaces on both levels can be hooked up. The two bathrooms on the ground level, one equipped with a bathtub and the other one with a shower, leave no wishes unfulfilled. Speaking of hygiene and maintenance: the house is very well maintained, it will feel like you are the first one who ever lived there. Come and see for yourself! You will see that premium materials are easier to take care of and keep their as new look.
The division of the upper floor:
The upper floor also has one bathroom with a tub and another one with a shower. The two bedrooms and the living room with a roof top terrace stand in direct competition for the best view. Another room is designated for being made into a kitchen but it can also, like the living room, be used as a further bedroom. The living room was built in the style of a gallery all the way to the roof and was equipped with a circular staircase, which leads to the “Heidi-room”. A room, which will fill kids’ hearts with joy and will definitely be their favorite playroom!
The gardens were optimized so that the gardening is done in a reasonable amount of time. A ground-leveled lawn was laid out and there is also the mandatory garden shed.
The concept of combining living close to nature and the comfort of a modern house was implemented in an ideal way.
In addition to this the two split-levels can function as various different living models. Whether for a big family with many children, a three generation living model or living and working under one roof - a model for everyone. All levels can be used individually and the ground level is barrier free.
In the entrance area the essence of the construction plan is visible. It is light, friendly and spacious. Oh and one more thing, easy to maintain! This overall theme will be explained more in the part „accommodation“. Back to the entrance area. It connects both split-levels and the entrance, which you can reach „dry footed“ through the garage (through a connecting room).
The division of the ground level:
Living-dining room, winter garden, kitchen, two bathrooms and one bedroom. The skillful arrangement of the soil deep windows gives the living area a light and friendly atmosphere. The soil deep windows have one further advantage: from the living-area, the bedroom and the bathroom you can step right outside.
Via a separate chimney both of the fireplaces on both levels can be hooked up. The two bathrooms on the ground level, one equipped with a bathtub and the other one with a shower, leave no wishes unfulfilled. Speaking of hygiene and maintenance: the house is very well maintained, it will feel like you are the first one who ever lived there. Come and see for yourself! You will see that premium materials are easier to take care of and keep their as new look.
The division of the upper floor:
The upper floor also has one bathroom with a tub and another one with a shower. The two bedrooms and the living room with a roof top terrace stand in direct competition for the best view. Another room is designated for being made into a kitchen but it can also, like the living room, be used as a further bedroom. The living room was built in the style of a gallery all the way to the roof and was equipped with a circular staircase, which leads to the “Heidi-room”. A room, which will fill kids’ hearts with joy and will definitely be their favorite playroom!
The gardens were optimized so that the gardening is done in a reasonable amount of time. A ground-leveled lawn was laid out and there is also the mandatory garden shed.
Accomodation:
Here is the previously announced information on the topic low-maintenance, the list of the appointments and their intended sustainability.
An example for this is the granite flooring. Visually it is very forgiving and does not give away every crumb. It’s also a very good choice in terms of abrasion-resistance and longevity and the comfy warmth is provided by the floor heating.
The triple-glazed heat protecting windows have significant advantages compared to windows framed by wood or synthetic materials. All the banisters are made of stainless steel. Of course wooden windows, balconies and banisters are also beautiful to look at but they need regular upkeep … The sides of the house which are exposed to the most harsh weather conditions are revetted and the shutters are made of aluminum. The shutters can be controlled individually or at the same time and can also be custom-programmed.
When it comes to the design, selection of materials and the craftsmanship of the house and its gardens the focus was put on longevity and low-maintenance. The builder wanted to enjoy his free time at home and not spend too much time on the upkeeping. You could say: Mission accomplished!
We would like to invite you to a showing so that you could inspect the house and its details listed above yourself!
Endenergiebedarf Gebäude: 64,2 kWh/(m²·a).
An example for this is the granite flooring. Visually it is very forgiving and does not give away every crumb. It’s also a very good choice in terms of abrasion-resistance and longevity and the comfy warmth is provided by the floor heating.
The triple-glazed heat protecting windows have significant advantages compared to windows framed by wood or synthetic materials. All the banisters are made of stainless steel. Of course wooden windows, balconies and banisters are also beautiful to look at but they need regular upkeep … The sides of the house which are exposed to the most harsh weather conditions are revetted and the shutters are made of aluminum. The shutters can be controlled individually or at the same time and can also be custom-programmed.
When it comes to the design, selection of materials and the craftsmanship of the house and its gardens the focus was put on longevity and low-maintenance. The builder wanted to enjoy his free time at home and not spend too much time on the upkeeping. You could say: Mission accomplished!
We would like to invite you to a showing so that you could inspect the house and its details listed above yourself!
Endenergiebedarf Gebäude: 64,2 kWh/(m²·a).
Location:
The calm and rural location of the real estate are surely an essential and desired feature but around the corner there is a well assorted grocery store where you can find everything for day to day life (with integrated post office). The fast internet connection also speaks for the town.
There is also a Kindergarten in town. Speaking of children: The house being located on the fringe area of the town means that there is not much traffic so that children, adults and pets can leave the property safely. The bordering hiking trails take you through fields, pastures and woods so that possible extracurricular activities are not limited.
For locals it shall be pointed out that the close-by recreation and leisure areas additionally offer the opportunity for hiking, jogging, biking, skating, swimming, surfing, sledding, skiing, etc. A year-round experience in the midst of a healthy and intact environment is available. In short, everything a heart could wish for is at your disposal!
The following topography and directions serves you as well as those who are familiar with the localities.
Welcome to the nature park Saar Hunsrück! Being framed by four river valleys: Mosel, Nahe, Saar and Rhein, the Hunsrück is a Central German Upland in a unique location. The surrounding region is characterized by a healthy and varied nature. Different famous mineral water fountains speak for the purity of this region. Additionally an advisory opinion of the confederation environment agency certifies that the purest and cleanest air you can breath in whole Germany is in the area of Hunsrück.
For hikers there are approx. 1.500 km well signposted hiking trails at disposal. The recreation offer reaches from fishing to golfing, swimming, horseback riding, tennis, cycling, playing squash, etc. all the way to sightseeing flights. Fantastic red- and black deer territories complete the picture of the Hunsrück area.
Cultural interested parties will also get their moneys worth by looking at the great range of high-class events which take place in this area.
Connection to German Autobahn (Highways):
Idar-Oberstein is connected to the surrounding cities via several Autobahn connections: Coming from Frankfurt/Mainz (A-61): Bad Kreuznach exit via the well constructed Federal Road B-41 about 50 Km. Coming from Karlsruhe/Mannheim (A-6): Exit Kaiserslautern-Ost via Federal Highway B-270 about 60 Km. Coming from Saarbruecken/France (A-1/A-62): Exit Birkenfeld via Federal Highway B-41 about 20 Km. Coming from Trier/Koblenz/Luxemburg (A-48/A-1/A-62: Exit Birkenfeld via Federal Highway B-41 about 20 km.
Railway Connection:
Idar-Oberstein is connected to the railway system with the centrally located city railroad station. The fasted railway connection between the two Federal State capitals Saarbruecken and Mainz – with a direct connection to the Airport in Frankfurt and the main railroad station in Frankfurt – in the future will not lead through Mannheim and Kaiserslautern (fast train connections) but through Bad Kreuznach and Idar-Oberstein.
Airports:
Known international airports can be reached from Idar-Oberstein in a short time. This includes the airport in Saarbruecken (about 90 Km), the airport in Luxemburg (about 90 Km), the airport in Frankfurt (about 130 Km) and Frankfurt-Hahn (about 30 Km).
There is also a Kindergarten in town. Speaking of children: The house being located on the fringe area of the town means that there is not much traffic so that children, adults and pets can leave the property safely. The bordering hiking trails take you through fields, pastures and woods so that possible extracurricular activities are not limited.
For locals it shall be pointed out that the close-by recreation and leisure areas additionally offer the opportunity for hiking, jogging, biking, skating, swimming, surfing, sledding, skiing, etc. A year-round experience in the midst of a healthy and intact environment is available. In short, everything a heart could wish for is at your disposal!
The following topography and directions serves you as well as those who are familiar with the localities.
Welcome to the nature park Saar Hunsrück! Being framed by four river valleys: Mosel, Nahe, Saar and Rhein, the Hunsrück is a Central German Upland in a unique location. The surrounding region is characterized by a healthy and varied nature. Different famous mineral water fountains speak for the purity of this region. Additionally an advisory opinion of the confederation environment agency certifies that the purest and cleanest air you can breath in whole Germany is in the area of Hunsrück.
For hikers there are approx. 1.500 km well signposted hiking trails at disposal. The recreation offer reaches from fishing to golfing, swimming, horseback riding, tennis, cycling, playing squash, etc. all the way to sightseeing flights. Fantastic red- and black deer territories complete the picture of the Hunsrück area.
Cultural interested parties will also get their moneys worth by looking at the great range of high-class events which take place in this area.
Connection to German Autobahn (Highways):
Idar-Oberstein is connected to the surrounding cities via several Autobahn connections: Coming from Frankfurt/Mainz (A-61): Bad Kreuznach exit via the well constructed Federal Road B-41 about 50 Km. Coming from Karlsruhe/Mannheim (A-6): Exit Kaiserslautern-Ost via Federal Highway B-270 about 60 Km. Coming from Saarbruecken/France (A-1/A-62): Exit Birkenfeld via Federal Highway B-41 about 20 Km. Coming from Trier/Koblenz/Luxemburg (A-48/A-1/A-62: Exit Birkenfeld via Federal Highway B-41 about 20 km.
Railway Connection:
Idar-Oberstein is connected to the railway system with the centrally located city railroad station. The fasted railway connection between the two Federal State capitals Saarbruecken and Mainz – with a direct connection to the Airport in Frankfurt and the main railroad station in Frankfurt – in the future will not lead through Mannheim and Kaiserslautern (fast train connections) but through Bad Kreuznach and Idar-Oberstein.
Airports:
Known international airports can be reached from Idar-Oberstein in a short time. This includes the airport in Saarbruecken (about 90 Km), the airport in Luxemburg (about 90 Km), the airport in Frankfurt (about 130 Km) and Frankfurt-Hahn (about 30 Km).
Other:
To secure a fast processing of your online inquiry please send us your complete address and phone-no. We would like to hear from you!
The displayed offer is not legally binding.
The details concerning this real estate remain based on the information given by the seller himself. We are not liable for any inaccuracies or omissions.
The details concerning this real estate remain based on the information given by the seller himself. We are not liable for any inaccuracies or omissions.
» print exposé » back to overview
My Bella Casa Immobilien
Alexander SchertzRömerstr. 7
66629 Freisen
Tel. 06855 - 18 40 225
Mobil 0160 - 979 03 121
Email info@my-bellacasa.de
